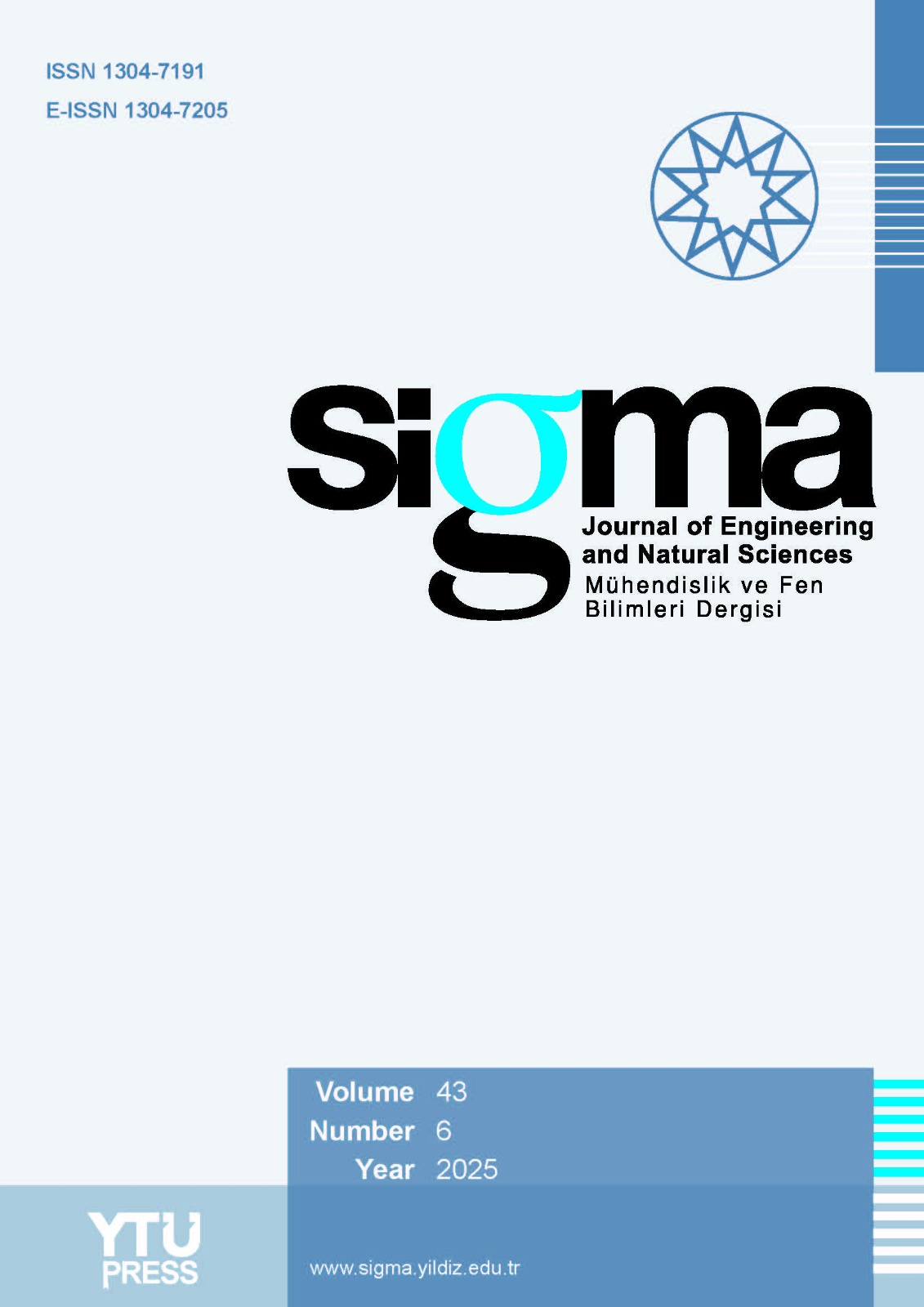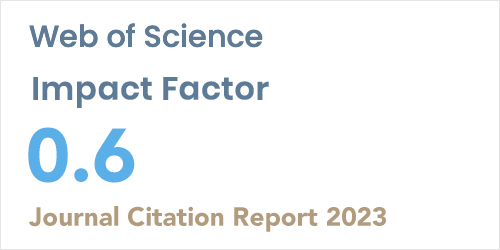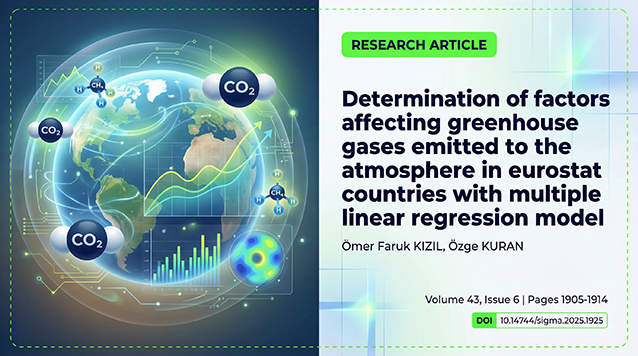2
Abstract
This study investigates the physical transformation of the city of Kayseri from 1882 to 1945 within the perspective of urban modernization which started in the 19th century and the early years of the Turkish Republic. The period from 1882 to 1945 was chosen due to the reason why the oldest available map dates from 1882, additionally; the city’s present form was based on the Aru urban development plan which was prepared in 1945. Historical maps from 1882 (prepared by Euthychides), 1916, the 1920s and 1931 and the 1933-1935 and 1945 land development plans are used in this study. Two main city forms can be observed throughout the studied period: the traditional Ottoman city form in the late 1800s and the contemporary city form which began to appear in the early years of the Turkish Republic. The change in the city’s form from 1882 to 1945 can be traced by considering on three key elements: state buildings, highways and residential developments. In this study, the comparative evaluation of historical maps and urban development plans was used as a method to investigate the changes in design and construction of these three urban structures during the studied period. The results of the study reveal that the traditional city form with minor revisions was followed during the Republic period. It is also possible to conclude that the Aru plan (1945), proposing a radical grid system, was the main basis in shaping the plan of the current city. This study focuses on the urban transformation of the city of Kayseri covers a period which has not been previously investigated in depth. It also aims to new discussion platforms for the researchers investigating the evolution of city forms.
2Yıldız Teknik Üniversitesi, Mimarlık Fakültesi, Mimarlık Bölümü, Yıldız, İSTANBUL
Bu çalışmada, Kayseri kentinin fiziksel değişimi, 1882, 1916, 1920’ler sonu ve 1931 haritaları; 1933-1935 ve 1945 imar planları aracılığıyla 19.yy ve Cumhuriyet döneminin modernite projesi kapsamında incelenmiştir. 1882-1945 tarihlerinin araştırma kapsamına alınmasının nedenlerinden birincisi, Kayseri’de en erken tarihli mevcut haritanın 1882 yılına ait olması, ikincisi ise Kayseri kentinin günümüz fiziksel yapısının oluşumunda 1945 yılı Aru imar planının temel plan olmasıdır. Araştırılan dönemde, Kayseri’de 19.yüzyılın geleneksel kent dokusu ve Cumhuriyet döneminde oluşmaya başlayan modern kent dokusu ile şekillenmiş ikili bir yapı görülmektedir. Oluşan bu yapıyı, kentsel ve toplumsal modernleşmeye ilişkin başlıca üç gösterge üzerinden okumak mümkündür: “yollar”, “kamu yapıları” ve “konut alanları”. Çalışmada, bu üç gösterge harita ve imar planları üzerinde tespit edilerek, kentin söz konusu tarih aralığındaki fiziksel değişimi incelenmiştir. Bu değişim, kentin fiziksel gelişimi haritalar ve imar planları üzerinde saptanmış ve karşılaştırma yöntemi kullanılarak analiz edilmiştir. Çalışmanın sonucunda, 19.yüzyıl sonunda oluşan kent dokusu karakterinin bazı müdahale ve eklere karşın erken Cumhuriyet döneminde de devam ettiği görülmüştür. Çalışmanın tespitlerinden bir diğeri de, 1945 yılı imar planının günümüz kent dokusunun meydana gelmesinde bir temel oluşturmuş olmasıdır. Bu plan ile önerilen “ızgara plan” sistemi fiziksel yapıyı radikal biçimde değiştirmiştir. Söz konusu tarih aralığında Kayseri kentinin fiziksel değişimi üzerine az sayıda çalışma bulunmaktadır. Bu bağlamda çalışma, kentin değişimi üzerine odaklanan araştırmacılar için, kendi ön-araştırma alanlarını da beraberinde geliştirerek yeni tartışma malzemesi/ortamı olarak görülebilir.















